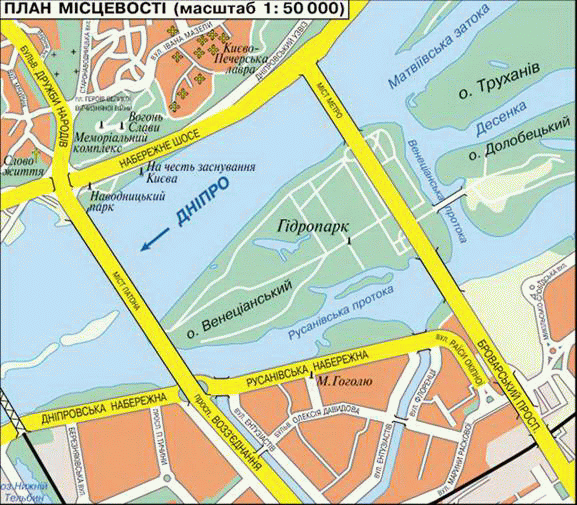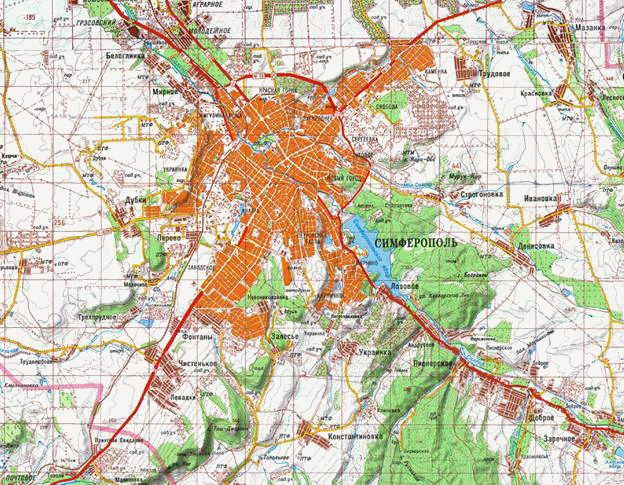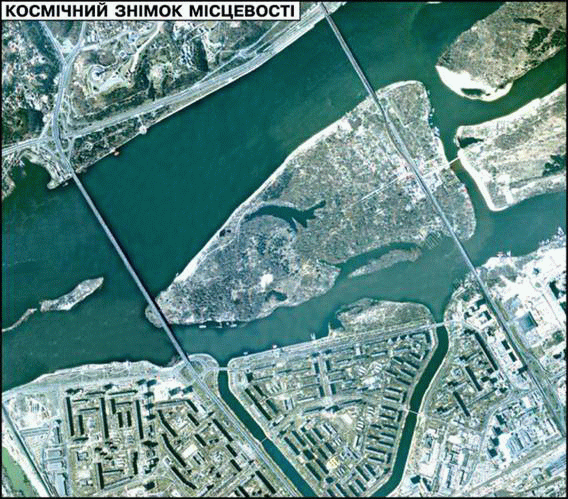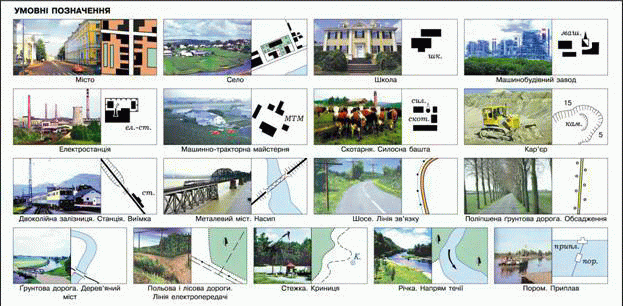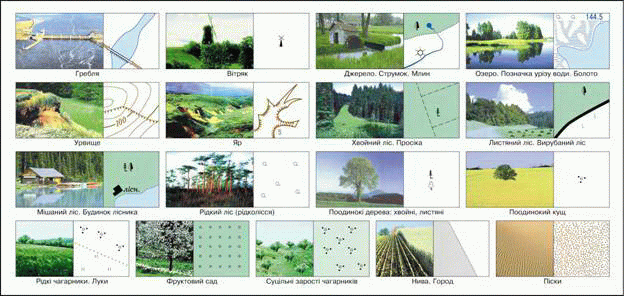geomap.com.ua
-
Geography
- Course in geography, "I and Ukraine", 3-4 Class
- Guide "Kiev for students", Grade 5
- General Geography, Grade 6
- The geography of continents and oceans, Grade 7
- Physical Geography of Ukraine, Grade 8
- Social and Economic Geography of Ukraine, Grade 9
- Course of socio-economic geography of the world, grade 10
- Course of economic and social geography of the world, 10-11 class
- Autonomous Republic of Crimea
- Regions of Ukraine
-
World History
- The integrated course on the history of Ukraine and World History, Grade 6
- World History - History of the Middle Ages (V-XV centuries), Grade 7
- Сусветная гісторыя - Новая гісторыя (XVI-XVIII стст), 8 клас
- World History - Modern History (1789-1914 years), Grade 9
- World History - The latest period (1914-1939 years), Grade 10
- Digital Atlas of World History, Grade 11
-
History of Ukraine
- Ukraine History, Grade 5. Find a map of the answers
- Ukraine History, Grade 7
- History of Ukraine (XVI-XVIII centuries), Grade 8
- History of Ukraine (the second half of the XVIII - beginning of XX century), Grade 9
- History of Ukraine (1914-1939 years), Grade 10
- History of Ukraine (1939 - 2005 years), Grade 11
 English
English
